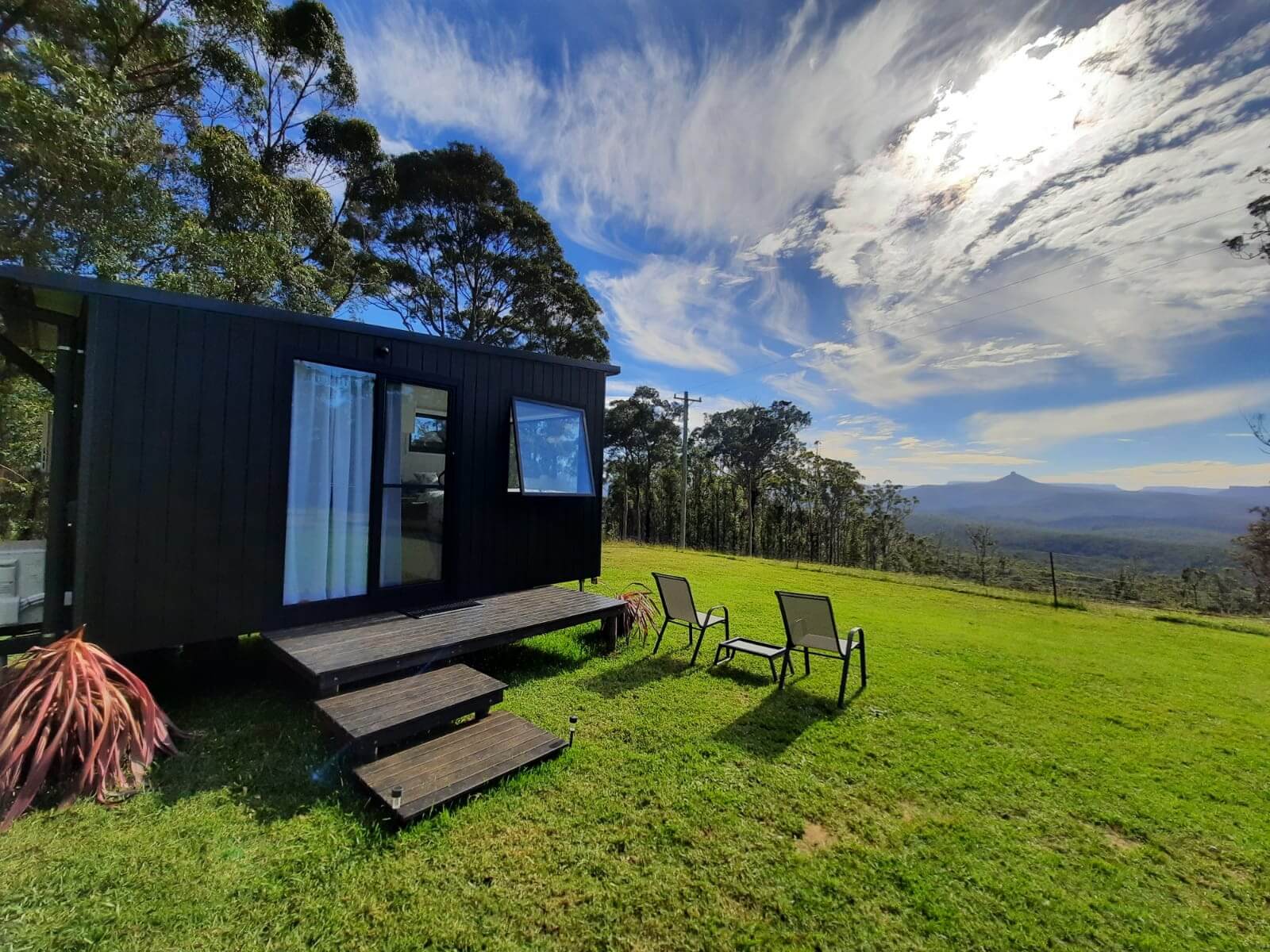Why The Qube
Because we are a single team taking charge of the whole project, we ensure it runs on time and to budget as efficiently as possible.
Your Tiny Home could be:
Price
From £30,000 +VAT
Sleeps
1-2 People
Dimensions (L x W x H)
3600 x 2400 x 3750
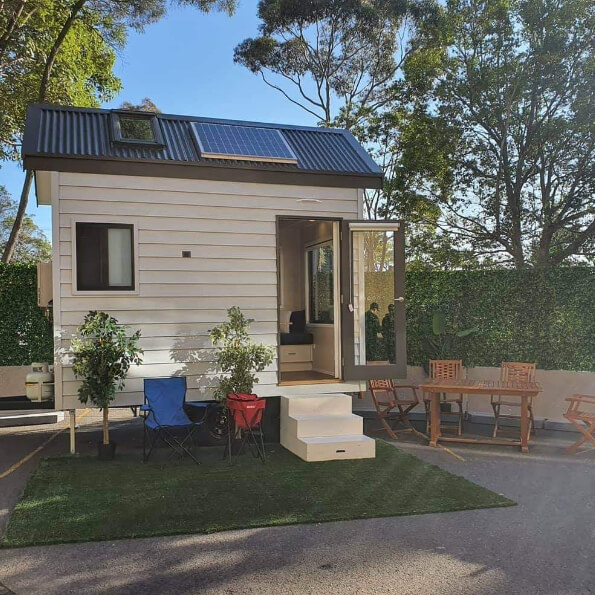
Tiny Home 3.6m
Our Tiny Home 3.6m is perfect for extra space you may need for an office, art or music studio, study room, play room, hobby room or mobile business. It could also be used as comfortable extra sleeping quarters when there’s no room left in the house!
EnquireFeatures
- Painted red cedar exterior walls
- Double glazed windows
- LED internal lighting
- Sheet metal corrugated roofing
- Steel floor frame/trailer
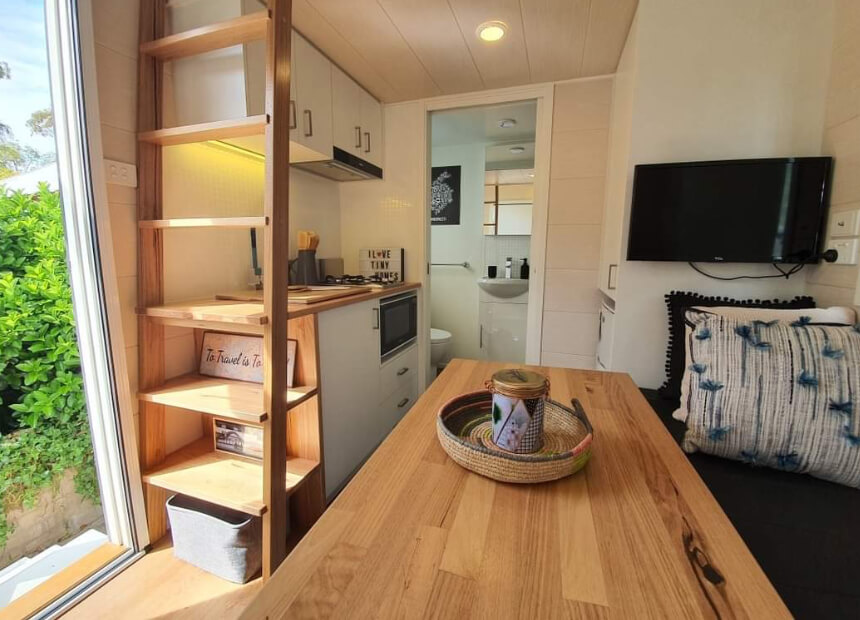
Price
From £40,000 +VAT
Sleeps
1 – 3 People
Dimensions (L x W x H)
4800 x 2400 x 4300
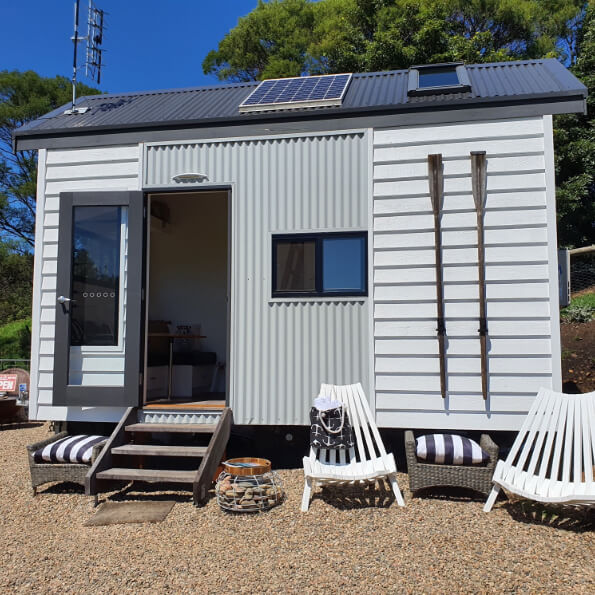
Tiny Home 4.8m
This Tiny Home can be fitted with an off grid solar system, water tank, composting toilet plus all the usual features of kitchen, bathroom, lounge/dining, sleeping area & storage. Everything you need for permanent living, taking with you on your road trip or other options like holiday rental/Airbnb, or extra space for a growing family.
EnquireFeatures
- Fibre Cement or corrugated metal exterior walls
- Double glazed windows
- Kitchen appliances including cook top, sink and fridge
- Bathroom including flushing toilet, shower, vanity unit and mirror cabinet
- LED internal lighting
- Hybrid solar/mains power system
- Sheet metal corrugated roofing
- Steel floor frame/trailer (3500kgs GVM rating)
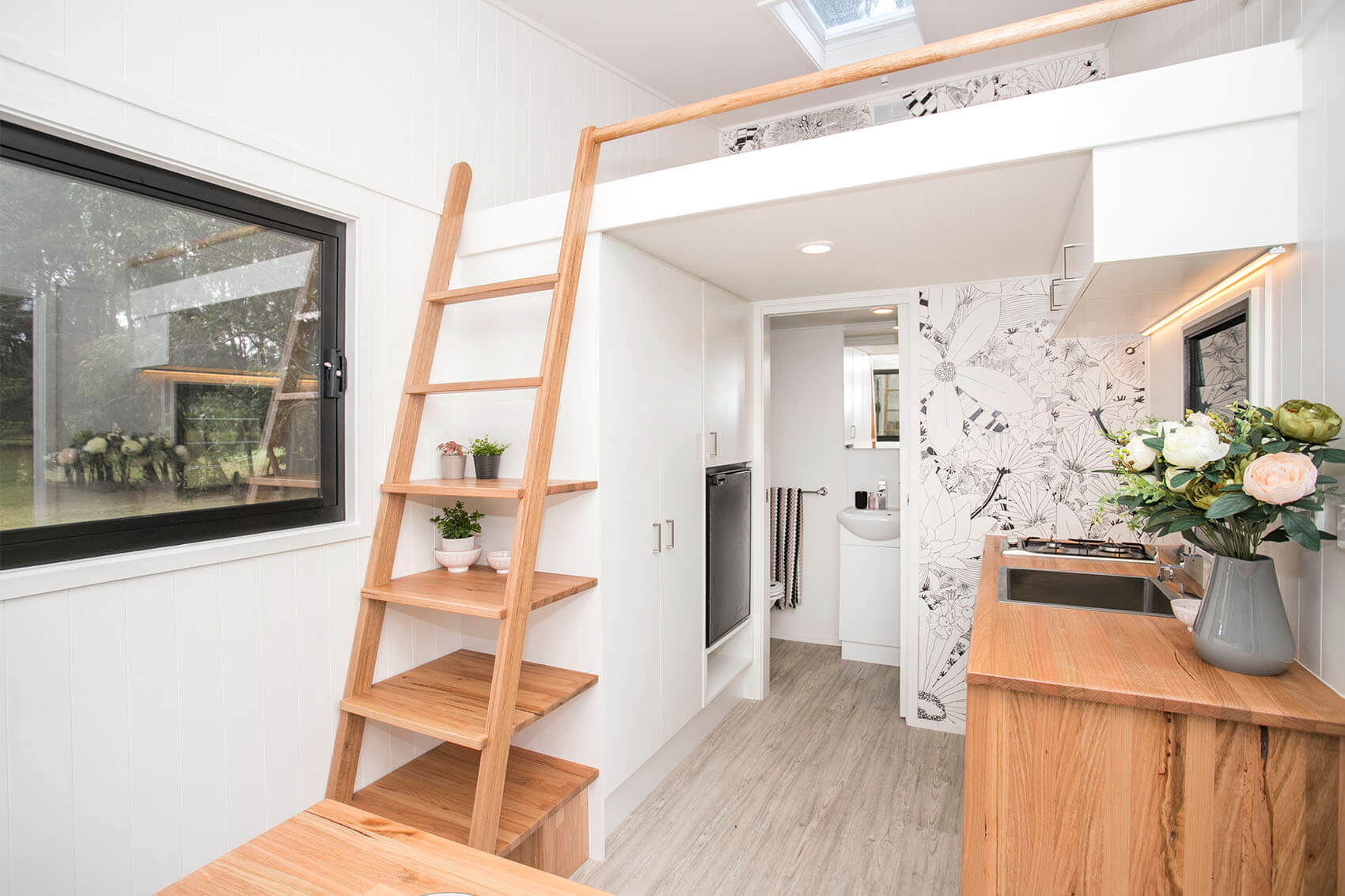
Price
From £50,000 +VAT
Sleeps
1-2 People
Dimensions (L x W x H)
6000 x 2400 x 4300
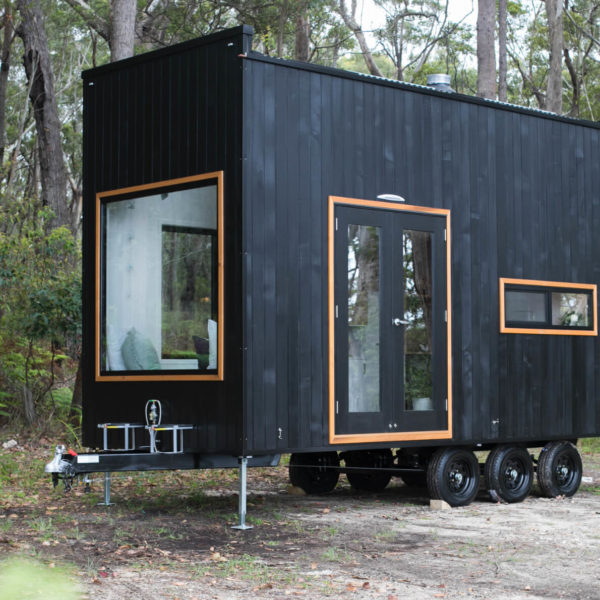
Tiny Home 6.0m
Designed for easier transportation, using lightweight materials & a more aerodynamic shape. It includes everything you need for a trip around this great country or simply park it on your perfect block of land. The unique roof design allows maximum loft height in the sleeping area. Kitchen, bathroom, lounge/dining area and storage stairs are included.
EnquireFeatures
- Bevelled/Sheet Metal Corrugated/Timber Clad exterior walls
- Double glazed windows
- Kitchen appliances including cook top, oven, range hood, sink and fridge
- Bathroom including toilet, shower, vanity unit and mirror cabinet
- LED internal lighting
- Hybrid solar/mains power system (optional extra)
- Sheet metal corrugated roofing (other alternatives available)
- Steel floor frame/trailer
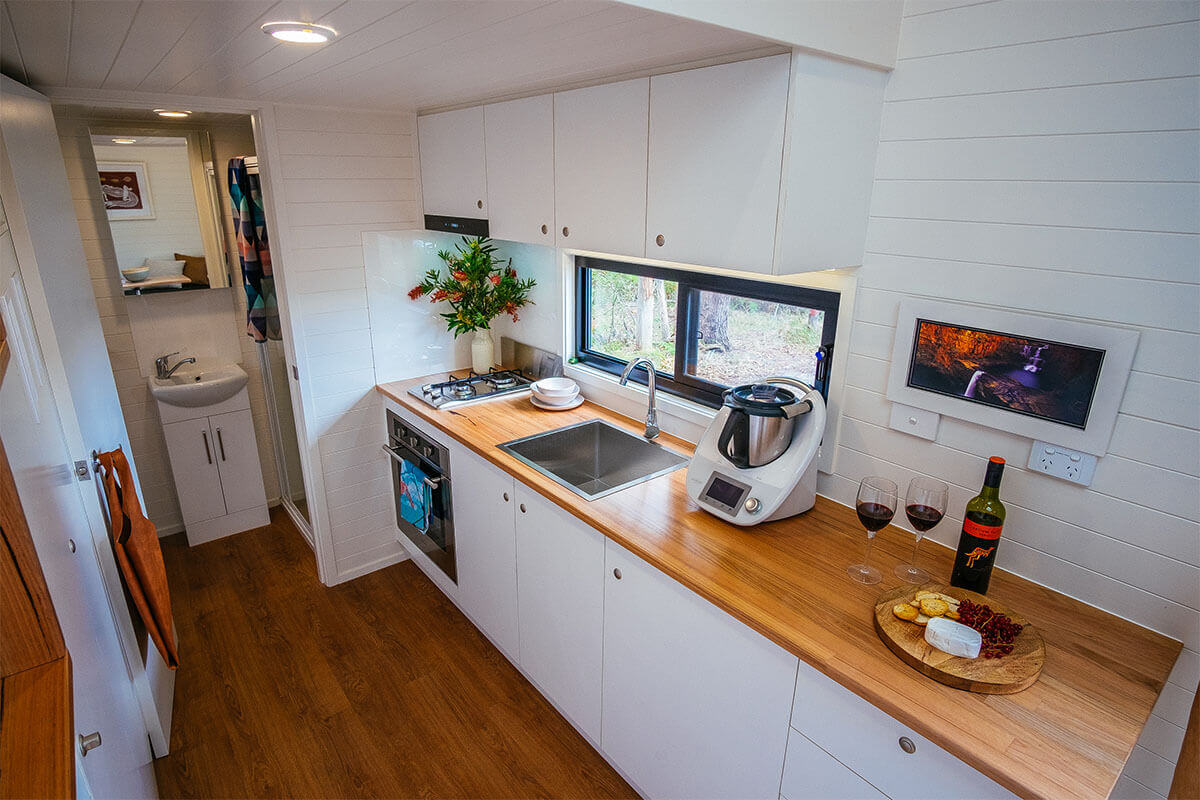
Price
From £From £60,000 +VAT
Sleeps
1-4 People
Dimensions (L x W x H)
7000 x 2400 x 4300
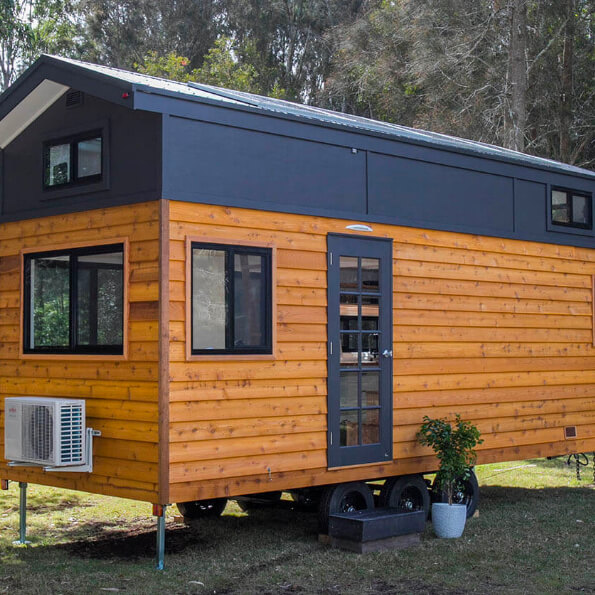
Tiny Home 7.0m
This Tiny Home includes kitchen, bathroom, lounge/dining, two loft sleeping areas and ample storage. The perfect size for permanent living, holiday accommodation, weekend retreat or Airbnb rental.
EnquireFeatures
- Bevelled/painted fibre cement/Timber Clad exterior walls
- Double glazed windows
- Kitchen appliances including cook top, oven, range hood, sink and fridge
- Bathroom including flushing toilet, shower, vanity unit and mirror cabinet
- LED internal lighting
- Hybrid solar/mains power system (optional extra)
- Sheet metal corrugated roofing (alternatives available)
- Steel floor frame/trailer
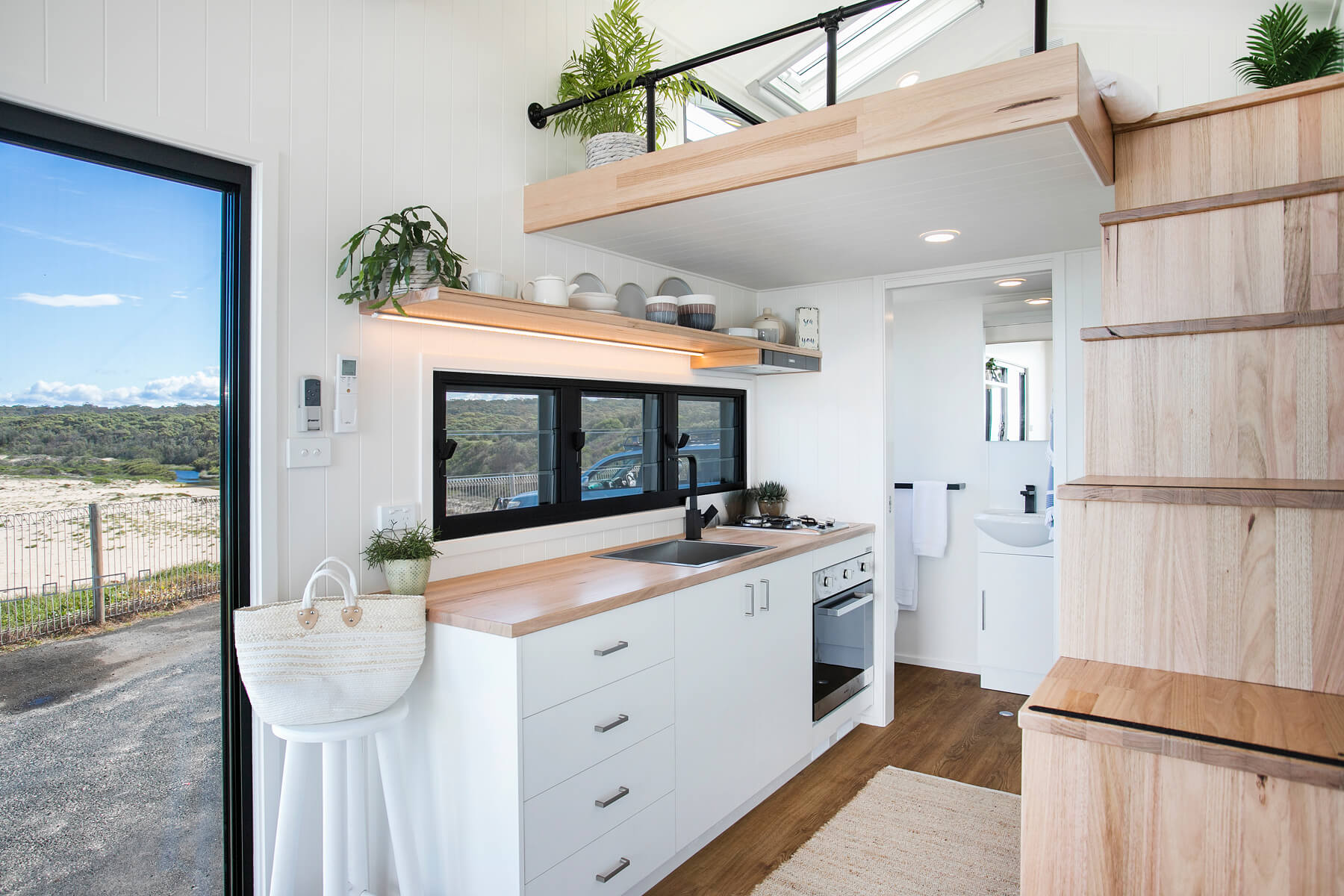
Talk to the team
Our friendly team are always on-hand to discuss your new projects and ideas.
what3words:
otter.after.mere.

